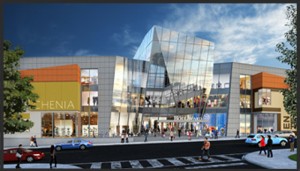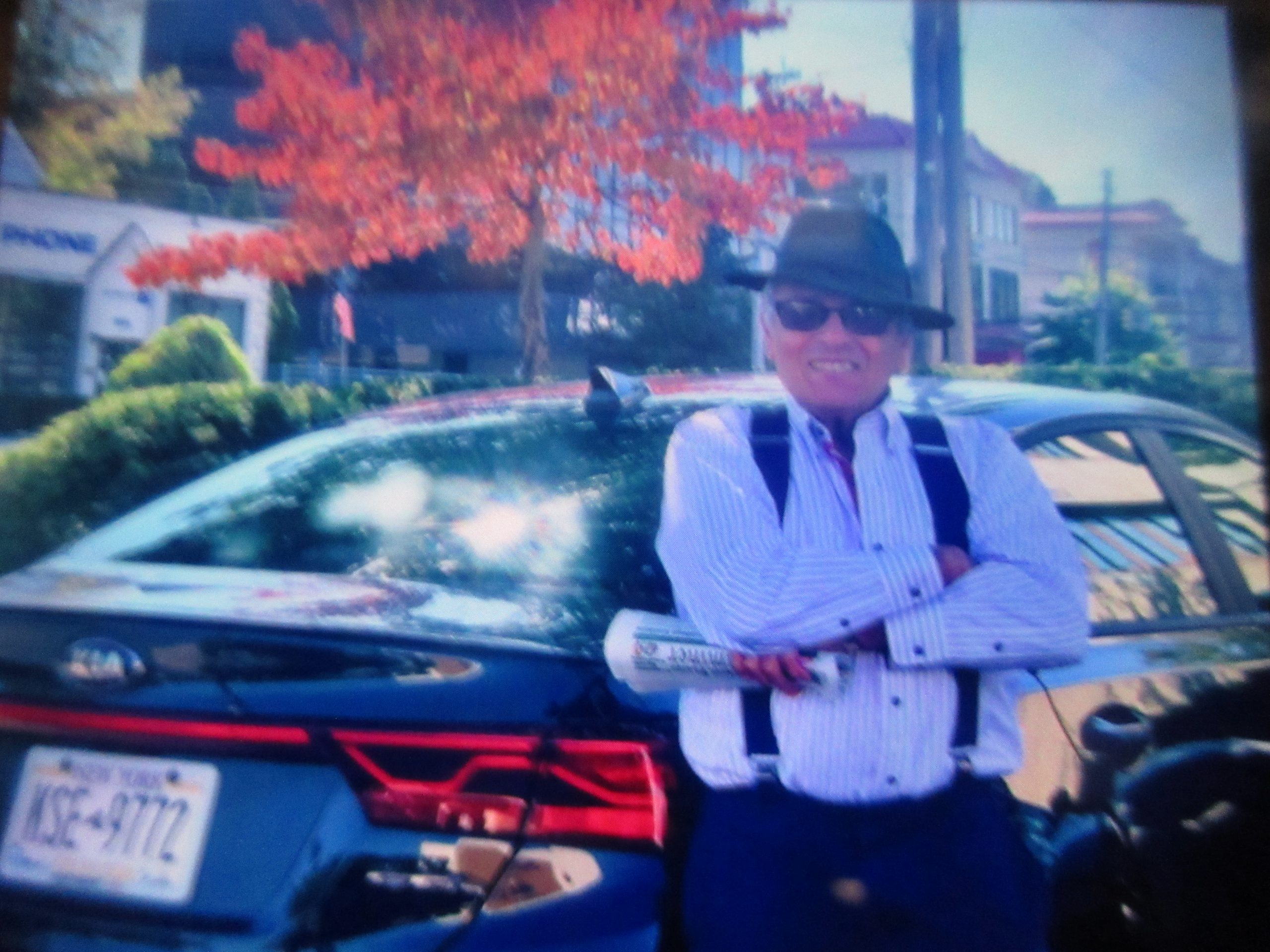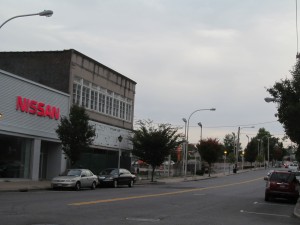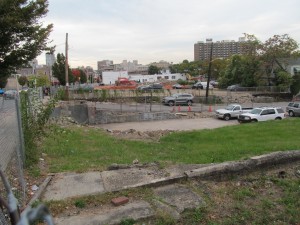Hits: 88

New Look to West Post Road envisioned by Grid Properties, Inc. A mall the company says will revitalize the Route 22 corridor. The company anticipates it being complete in 2016. The City Center mall was build in two years from 2001 to 2003 (the last major mall built in the city).
WPCNR WEST SIDE STORY. By John F. Bailey. October 4, 2013:
As reported on this evening’s White Plains Week, Grid Properties, Inc. of New York has been meeting with the city exploring zoning restrictions on old Sholz Buick property the company has purchased and recently conducted demolition, which is in progress.
However there is also a vision of what Grid is planning that looks like a mall. A big one.
Earlier this week WPCNR learned from the Fisher Hill Association that Grid Properties, Inc., was the purchaser of the Sholz Property and is developing plans with the city. Fisher Hill sources familiar with the city process said the city assured them as soon as they knew what the developer was planning they would be informed.
John Callahan, the City Corporation Council told WPCNR the city has met with Grid Properties over possibilities for the property shown above but has not received a firm proposal, and he said the city policy is not to comment until a proposal is filed. All the new developer has drawn from the city is a demolition permit which is in full swing, as the picture of the property Thursday (with White Plains skyline in background shows.
Thursday, Mark Weingarten, of DelBello Donnellan Weingarten Wise & Wiederkehr LLP the attorney for Grid told WPCNR Grid has submitted three different plans to the city and the project is not firmly designed. He said his client is very “meticulous” and is going over zoning rescritions, setbacks, and details on what they can do. Weingarten said housing may or not be part of the project and there will be some retail.
However, on the Grid Properties website, there is a detailed vision and rendering of the “xanadu-like” glass ediface they have in mind. It looks like this:
Grid describes it as follows:
“Boulevard 22 is being developed on a four and one-half acre site on the southern edge of downtown White Plains, New York. The project, slated for completion in 2016, will have 230,000 square feet of high-quality pedestrian-friendly retail space with more than 1,400 feet of frontage on two streets.
The architecturally distinctive project will be a major catalyst for the overall revitalization of the Route 22 corridor which runs into White Plains from the south.
The tenant mix will include home furnishings, health and fitness retailers, small specialty retailers and varied dining options.
Parking will include more than 100 on-street spaces plus a three-level garage for approximately 700 cars. The project’s sustainable design elements will include a green roof, solar panels and a landscaped public park. The project is being designed by BLT Architects.(Philadelphia)”


