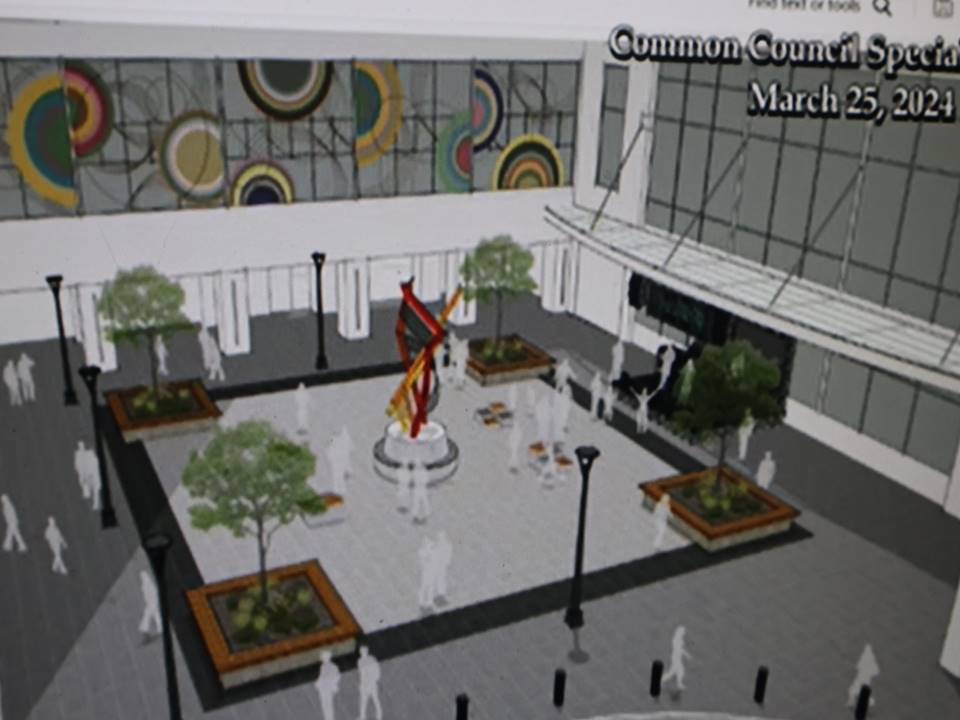Hits: 0
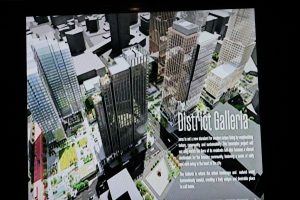
PACIFIC RETAIL CAPITAL PARTNERS, THE CAPPELLI ORGANIZATION AND S.L. GREEN PRESENTED THE LARGEST PROPOSAL FOR DEVELOPMENT EVER IN WHITE PLAINS, (OR FOR WESTCHESTER COUNTY) LAST NIGHT, PROPOSING 6 APARTMENT COMPLEXES (7 BUILDINGS TOTAL)FROM 9 TO 41 STORIES, NONE OF WHICH VIOLATE ANY HEIGHTS, BUT WILL ADD 3,200 RESIDENTIAL APARTMENTS.
PARKING WOULD BE UNDERGROUND. WEINGARTEN SAID THE PARTNERS WOULD BUY THE PRESENT GARAGE FROM THE CITY AND DEMOLISH IT AND REMEDIATE ANY CONTAMINATIONS THAT MIGHT BE THERE. HE ASSURED PARKING AVAILABILITY WOULD BE ESTABLISHED FOR THE LIBRARY ACROSS THE STREET AND OTHER WORKERS IN THE MUNICIPAL AREA.
WEINGARTEN SAID DISTRICT GALLERIA IS A CONCEPT AND PRCP WAS PRESENTING THE DESIGN TO SEE IF THE CITY WAS ENTHUSIASTIC ABOUT DIRECTION PRCP SEES FOR THE PROJECT.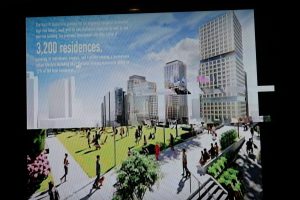
RESIDENTS WOULD INCLUDE 12% AFFORDABLE HOUSING (384 OF 3,200). MARK WEINGARTEN, OF DelBello Donnellan Weingarten Wise & Wiederkehr REPRESENTING THE PRCP GROUP SAID.
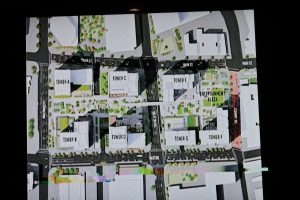
AN OVERHEAD VIEW OF THE 11-ACRE PROJECT. MR. WEINGARTEN SAID THE PROJECT WOULD ENERGIZE THE STREETS, LONG A MAYOR ROACH OF WHITE PLAINS DREAM, WITH STREET WELCOMING RETAIL AND RESTAURANTS UP AND DOWN MAIN STREET AND MARTINE AVENUES, OPEN SPACE, A PERFORMANCE SQUARE AND A FOOD HALL, AND 7 RESTAURANTS, AS WELL AS UPSCALE RETAIL
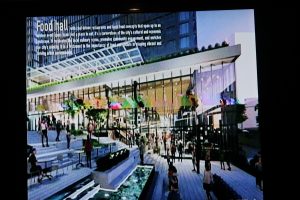

The presentation began with ANNMARIE PLENGE, EXECUTIVE VICE PRESIDENT OF DESIGN, for PRCP) (pictured next to Mr. Weingarten introducing the project) narrating a 12-minute flyover video of the concept, then the architect went into specific detail with still pictures from the video pictured above.
This project reminded me of the old gray Rockefeller Center project in New York City which was started in 1931, funded by John D. Rockefeller. It was completed in 8 years and contained 19 buildings, and of course the Rockefeller Skating rink.
The design is beyond contemporary, it has energy. is attractive, stunning.
Stunning is not always attractive to those who do not like change.
The sheer grandeur of the project and design audacity is highly unconforming to the downtown collection of buildings now under construction.
The District Galleria reflects the glass and grandeur of the central glass Opus hotel and the matching 41 story condominiums. It reaches out and connects to those glass towers that started the White Plains Renaissance.
I recalled Ayn Rand’s architect character in The Fountainhead published in 1943.
Briefly Howard Roark, as Wikipedia describes the plot “is an intransigent young Architect who battles against conventional standards and refuses to compromise with an architectural establishment unwilling to accept innovation.
“Roark embodies what Rand believed to be the ideal man, and his struggle reflects Rand’s belief that “Individualism” is superior to “Social organization” “Collectivism_and_individualism.”
“Roark is opposed by what he calls “second-handers”, who value conformity over independence and integrity.
There is nothing ordinary, boring, or second-hand or conforming about “District Galleria”– it’s so out front and regal.
The Common Council, according to Councilman Justin Brasch, received the drawings Tuesday night, after the two presentations, commented avidly one after another, eagerlt burst into spontaneous opinionated commentary
Mr. Brasch objected to both the number of buildings and their heights. He called for more affordable housing, and more local flavor.
Nadine Hunt-Robinson called for more connection to existing White Plains institutions, like the Thomas Slater Center, art from the White Plains Schools, the Youth Bureau inclusion, and called for reachout to minority and local contractors. Ms. Hunt-Robinson also said White Plains seeks to involve all the citizens in its endeavors and that District Galleria needed to balance that.
Jennifer Puja, Councilwoman, echoed Ms. Hunt-Robinson calling for more city say in its development,as well as use of local contractors, and citizen merchants for what she called “Mom and Pop Popups.” She felt that affordable was definitely important and as well as “affordable restaurants” and “affordable retail.”
Mayor Thomas Roach spoke out three times reminding all in the room the concept was not yet a site plan, saying that a site plan had not yet been submitted.
But this baby was a splash!
Pacific Retail Capital Partners seeks a zoning change for the property at this time to change The Galleria to build residential buildings.

In the face of this barrage of Council concern, Mr. Weingarten (RIGHT) standing beside Louis Cappelli, assured the council that their concerns would be dealt with and could be worked out.
In a news release sent media this morning, the project details are described this way:
Nearly half of the project’s footprint is designated as open space, breaking down existing barriers and creating a quarter mile-long green promenade complete with pet playgrounds, pocket parks, and lush landscaping for community gatherings, outdoor events, public entertainment, and art. The District Galleria features a garden promenade designed to link the adjacent neighborhoods at eight different access points, providing a place for the public to live, shop, walk, play, engage and be entertained.
The redevelopment of the Galleria site would align with the city’s strategic plan to expand transit-oriented development. The project aims to enhance the city’s skyline with buildings of varied heights to maximize views and create a light filled and landscaped place of natural beauty and elevated design.

Annemarie Plenge, Executive Vice President of Design for PRCP, is the Master Architectural Designer of the project.
Plenge brings a wealth of more than 25 years of professional experience master planning large-scale mixed-use projects and is collaborating with world renowned architectural design and planning firm Gensler, along with Kimley Horn and Eric Rain Landscape Architecture to design this urban oasis.
“Experience driven mixed-use environments appeal to people’s desire for connection and belonging. They are poised to be the key in reviving our communities’ urban centers. The evolution of an enclosed mall to an open-air mixed-use development with the unified vision of The District Galleria is pivotal in evolving real estate for the next generation,” said Najla Kayyem, Executive Vice President for Pacific Retail Capital Partners.
