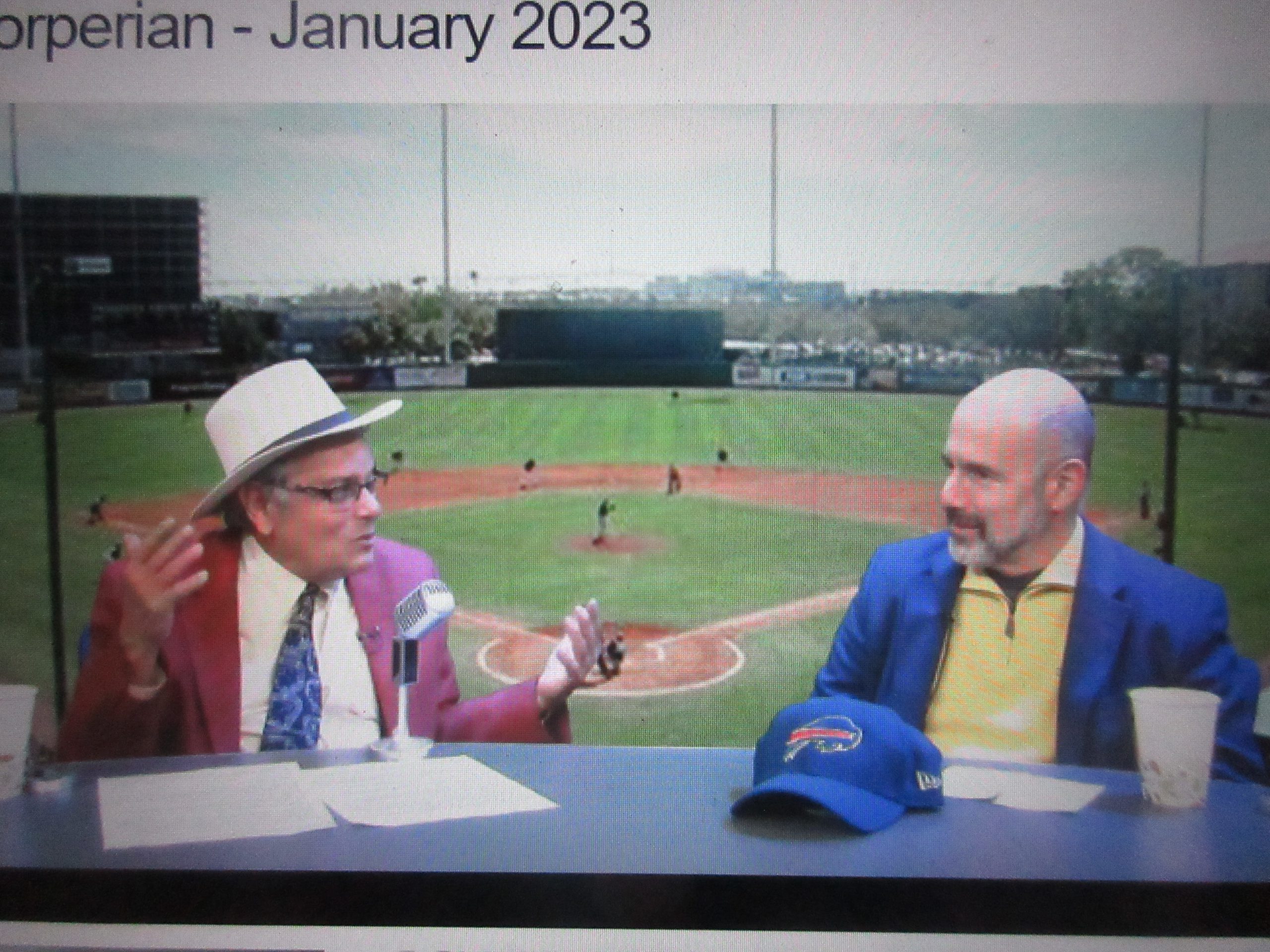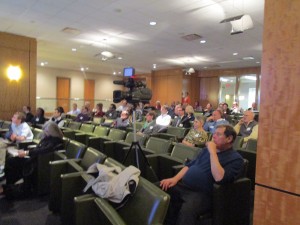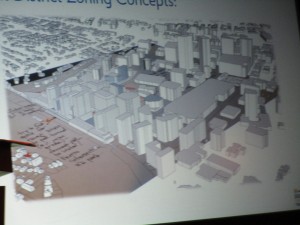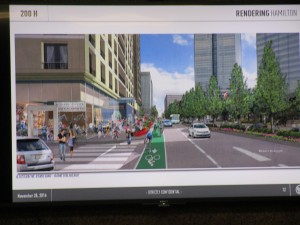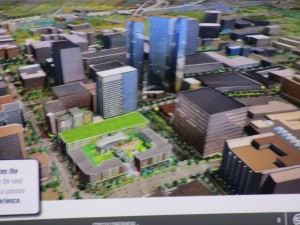Hits: 0
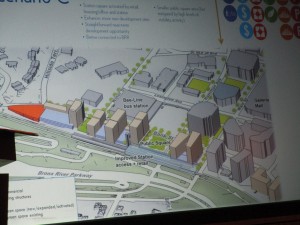
THE RECOMMENDED STRATEGIC PLAN FOR INTIAL DEVELOPMENT OF THE TRANSIT DISTRICT WAS PRESENTED AT RECKSON CENTER LAST NIGHT. IT CALLS FOR DEVELOPMENT OF THE 4 CITY OWNED PARCELS ALONGSIDE THE EAST SIDE OF THE METRO NORTH RAIL ROAD STATION.
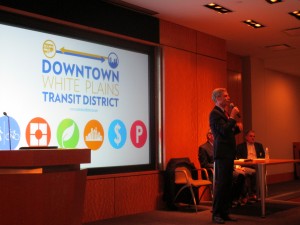
Mayor Thomas Roach opening the meeting introducing the Strategic Plan favored for development of the White Plains Transit District, as selected by the Transit District Stakeholder Task Force.
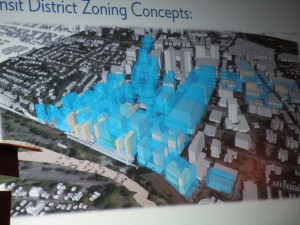
THE NEW LOOK OF A DENSER, BUSIER, VIBRANT DOWNTOWN: THE STRATEGIC PLAN ADVOCATES REZONING THE TRANSIT DISTRICT FROM THE RAILROAD STATION TO CHURCH STREET TO DOUBLE ALLOWED DENSITY BY RAISING HEIGHTS OF BUILDINGS, CLEVER USE OF SETBACKS AND TERRACES WHILE SPECIFYING EXTERIOR LOOKS, AMENITIES THE CITY WANTS. DEVELOPING THE SPECIFIC NEW ZONING IS THE NEXT STEP IN THE PROCESS.
WPCNR DOWNTOWN. By John F. Bailey. December 12, 2016:
Mayor Thomas Roach and White Plains Commissioner of Planning Christopher Gomez presented the Downtown White Plains Transit District Strategic Plan to an audience of approximately 50 persons Monday evening at the Reckson Building.
The plan prepared after a year of sampling city residents’ opinions, chosen by consensus of the Transit District Stakeholder Task Force from three development scenario, recommends developing the 4 city-owned sites next to the present Metro-North Station, turning the 4 sites into as many as 7 buildings (the usages of the buildings, one of which may or not be the existing city-owned parking garage), a public square, residential and on plaza retail.
This would be achieved by creative setbacks and terracing of structures, which Commissioner of Planning Gomez said would expand the floor area square footage, with the potential to double assessment values of the existing FAR’s now in the Transit District.

How the city would look under the new proposed maximum FAR’s in the city proposed rezoning proposal to densify the downtown transit district.
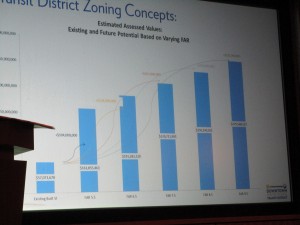
Chart presented Monday evening shows city estimate of what the new proposed zoning of the Transit District could create in increased assessments of key properties. If property were developed according to city zoning liberalization, assessed value would double. The top Blue Blocks indicate the amount assessed value would go up if property were developed under the new proposed high density zoning with aesthetic requirements.
Part of the Plan turns Hamilton Avenue (above) into a two-way street, easing traffic flow into the city eastbound, creating a cycle lane and pedestrian crossings. (Mayor Roach described Hamilton Avenue as like the African Savanna and the pedestrian as “prey”) Such new cycling lanes would be added in Battle Hill, ped crossings at the Route 119/Tarrytown Road entrance to the city, and new bike lines on Main Street, Martine Avenue (a protected bike lane), and Court Street.
At this time, Mayor Roach told WPCNR after the meeting, the new Bus Rapid Transit system envisioned by the Task Force on Mass Transit (formed to address transit needs after the new Tappan Zee Bridge opens in 2018), would be in White Plains near the White Plains Train Station.
Michael Shiffer, Vice President, Planning for the MTA Metro-North Road, (above, right) told the audience that Metro North North is planning interior and exterior improvements to the White Plains station to be completed within the next 5 years.
However, construction of a new White Plains station had not been approved or as part of the Metro North $30 Billion capital improvement budget, though he said the sheer volume of White Plains destination riders, and riders departing White Plains made the station a possibility for new station structure.
WPCNR asked Shiffer after the meeting if the MTA would possibly consider building a commercial or residential structure atop any new train station. He said the possibility of air rights allowing construction on top of the station might be considered.
Asked by WPCNR after the presentation if Westchester County had been talking with White Plains about possible buildings or construction enhancing the train station on the County-owned property on the West side of the tracks, Mr. Roach said the county had been talking about building a parking structure on the County Center.
Commissioner Gomez said the next step is for the city to “Develop and approve new Transit District Zoning” spelling out specific design, setback, height and density enhancing designs in the zoning code.
The goal Mayor Roach told the gathering was no longer would developers tell the city what they wanted to build, but the city would tell developers what the city needed and wanted and wanted to see.
Roach at the top of the meeting criticized the previous urban renewal effort in the city as creating a traffic-expedient access to the city at the expense of pedestrian safety and inviting city landscapes. The Mayor described The Galleria, opened in 1980, as “a valley of darkness” created by its windowless wall running from South Lexington Avenue to Court Street.
The Mayor said the new owners of The Galleria are very enthusiastic about the city’s vision, and are embracing the city call for more street level retail, more windows and aesthetic landscapes for their new project.
Mr. Gomez, the Planning Commissioner described the Strategic Plan as aimed at “Placemaking,” – creating development that embraces the street and public realm, and improving access for non-vehicular traffic.
Pedestrian/Bicycle –including High Visibility Crosswalks, new crossings to ease access from Battle Hill; improved bike infrastructure; expanded bike lanes and bike parking and a WP bike share program.
Parking –The goal is to encourage innovative parking strategies and improve the taxi, shuttle and pick/up drop off area around the station, by creating separate areas for each type of vehicular mission.
Density –The plan encourages ground floor retail for new development; mixed use development to being a 24/7 excitement to the Transit District, and zoning changes to smooth transition to neighborhoods surrounding the Transit District.
Open Space—The plan calls for an open space around the station and “parklets” throughout the district. Gomez touted the new White Plains Mall project (below) introduced recently as an ideal example of what the city has in mind, and of course more green infrastructure.
Economic Development— The Strategic Plan in its proposal to rezone the transit district to allow more density with approved architectural designs would “pursue Value Capture strategies” and by doing so would grow the city tax base; it would pursue funding opportunities; and bring in business and development (perhaps at a faster pace than the current process of any proposal for a site that requires a developer demanded zoning or special permit change which has to be fought through the city council).
The redevelopment phase will begin with the city reorganizing the pick up and drop off areas and parking access of the various traffic approaching and departing the station, and next finding developers for the city-owned sites.
It is unclear when the Common Council will be presented with the Zoning, interim pickup and drop off plans and the designs of the MTA facelift of the railroad station and what kind of approval process for therwhole project is envisioned.
